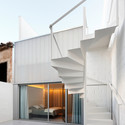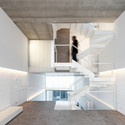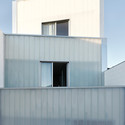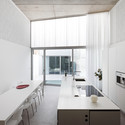
-
Architects: RUE Arquitectos
- Year: 2014
-
Photographs:Aitor Estévez

Text description provided by the architects. The plot between party walls is about 6 meters wide by 25 meters deep. The new construction keeps the current sequence house-courtyard-annex, typical in the historic center of town.

The building maintains the alignment and volume of municipal regulations, with access through a porch that serves as a garage. The living and the kitchen-dining area is used as a single double-height space, which extends onto the courtyard, and provides access to the rear guest annex over which there is a terrace with a small pool.

The facade facing the courtyard is recessed in stages as it rises, thus favoring the entry of light in the courtyard, and resulting in small terraces next to each room of the house. The oblique traces of these setbacks resolve the irregularity of the perimeter of the plot. Their translucent nature allows to capture natural light while preserving privacy regarding neighboring lots.

The broken section of the upper levels around the staircase minimizes the horizontal circulations, which turns the staircase into a distributing hall, without the needs for landings and hallways. The rooms are arranged along a privacy gradient with the day program located at the lower levels, and the bedrooms on the intermediate and upper levels.

While the first is a unique space on two levels open mainly to the courtyard to which it extends, the bedrooms are compartmentalized with a translucent enclosure and curtains, which preserves the privacy of users without giving up a certain spatial continuity. The basement level contains a facilities area and a more private living, which is lit and ventilated through a sunken courtyard open to the backyard. In the lower level is the terrace and a small auxiliary area. The setback of the terrace allows light onto the staircase.
The broken layout of the levels allows the different treatment of spaces by varying ceiling heights: providing an appropriate level for each use. We think of cubic meters, compared to the speculative use of square meters going on for decades in the area of property development.

Few materials are used throughout the house, exposed concrete ceilings (structure), a continuous cement finish in floors, uglass surfaces inside and outside the house, as well as the alternation of smooth plasterboard with the texture of the masonry clay blocks or the preexisting masonry of the basement.

The supporting structure consists of two reinforced concrete frames coinciding with the party walls, on which the prefabricated reinforced concrete slabs are supported. Such precast slabs will be the roofs of the different rooms that make up the house.























